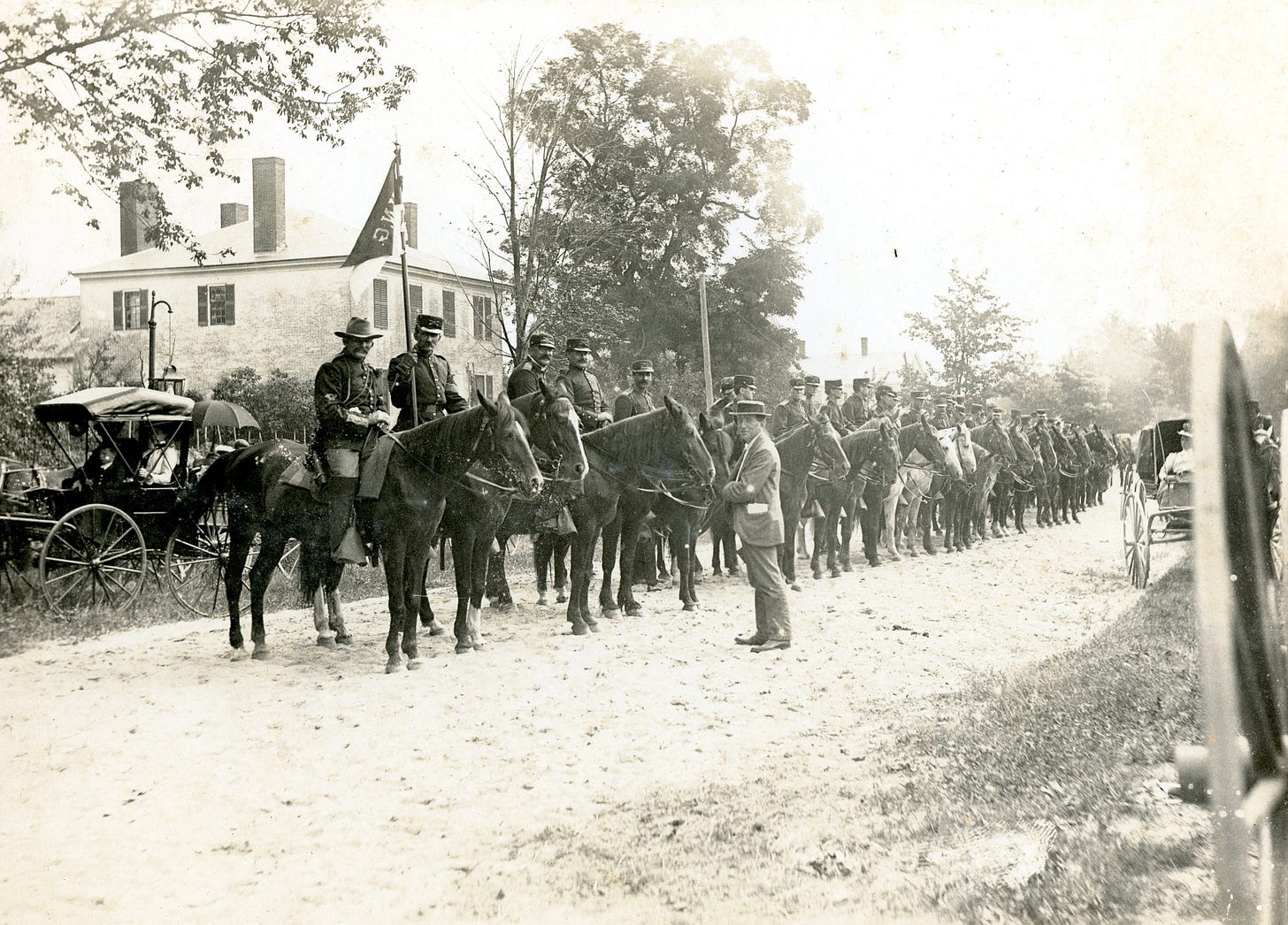August 25, 1900
Muster on Turnpike Road for the 150th Anniversary Parade
Newspaper Clippings
Excerpt from a collection of newspaper clippings collected by the New Ipswich Historical Society.
1878 - Splendid Mansion
Peter H. Clark has removed his old house and will shortly erect a splendid mansion with a mansard roof. Mr. Clark deserves the congratulations and hearty co-operation of all for this new move in beautifying his native town and we trust that he will receive many blessings when his pet project is fairly created.
This home is located on Main Street and is listed in the National Register of Historic Places for New Ipswich Center Village Historic District:
#64 Peter Clark House, 1878 (Main Street) -
Contributing Building This elegant 1 1/2 story Second Empire frame house has an ell plan, and connects on the northeast to a similarly designed carriage house. The main house has a east-facing entrance with double doors sheltered by a bracketed door hood. To its left is a 3-sided bay window with a paneled apron and paired eave brackets and blinds. The windows have 2/2 sash. The mansard roof is pierced by pedimented dormers withan applied ornament in the tympanum and paired brackets at the outer eave corners. Paired brackets are also found along all the roof eaves of the main house, porches and carriage house. Two original porches are on the house, both with sawn railings and square posts; one is set into the ell and the other extends along the first two bays of the southwest side of the house. A second similar bay window is found behind the porch on the southwest. A simpler entry with bracketed hood is in the rear elevation. A corbeled chimney rises from both the main house and the ell. The roof is .covered throughout with asphalt shingles. The carriage house features on its facade a double wide door with diagonal boarding, a window with 2/2 sash on each side of it, and a square ventilator with three rectangular louvered openings, resting on a flush board plinth with a weathervane. On the northeast side, there are two later overhead garage doors with arched openings with keystone detail.
James Roger diary entry
29th June 1912
Warm and cloudy; wind west. David and Lonie painting at Mrs. Parker’s cottage. Mrs. Tabraham telephoned to sort E. Marshall’s lot. I fixed it in forenoon; also cut Mrs. T’s lot, also Hubbard and Lena Preston’s lots. Swept Hall for Finn sale of work tonight. Got letters last night—one from the Hoopers about our anniversary marriage day and from Alice who does not know when she may be coming owing to the state of Mr. Cochrane’s foot. Corbett still cutting in the Cemetery. Mr. Knowlton in the Cemetery this afternoon. I cut the Brooks’ lot yesterday, the one just above Mr. Parker’s. People came to Mrs. Ames’ this afternoon.




Wonderful architecture description. Will have to go look up definitions of these details. An architectural tour of New Ipswich, both grand and humble buildings, must exist somewhere.
Peter Clark's old house was on the National Historical list and he 'removed it?? Does that he moved it?