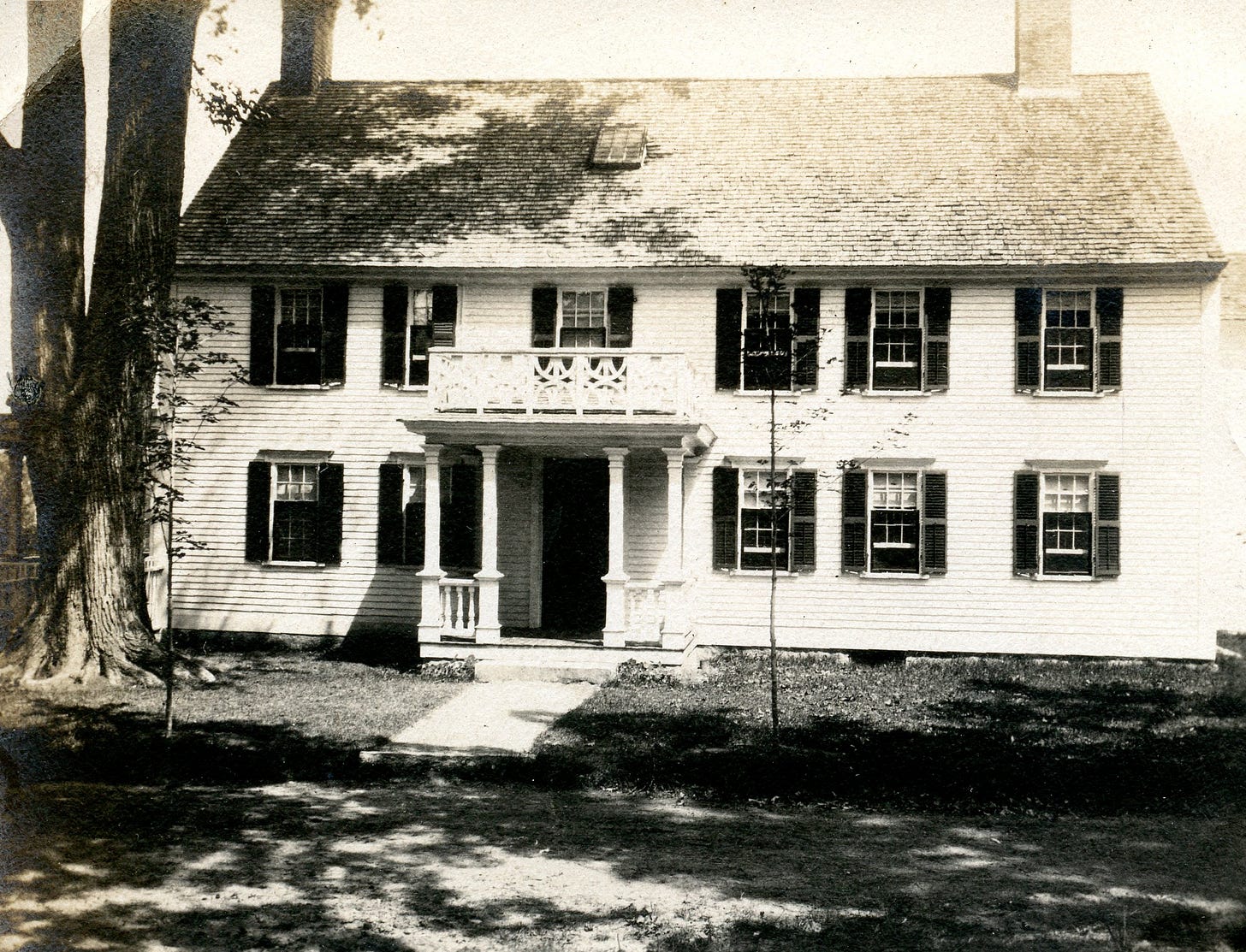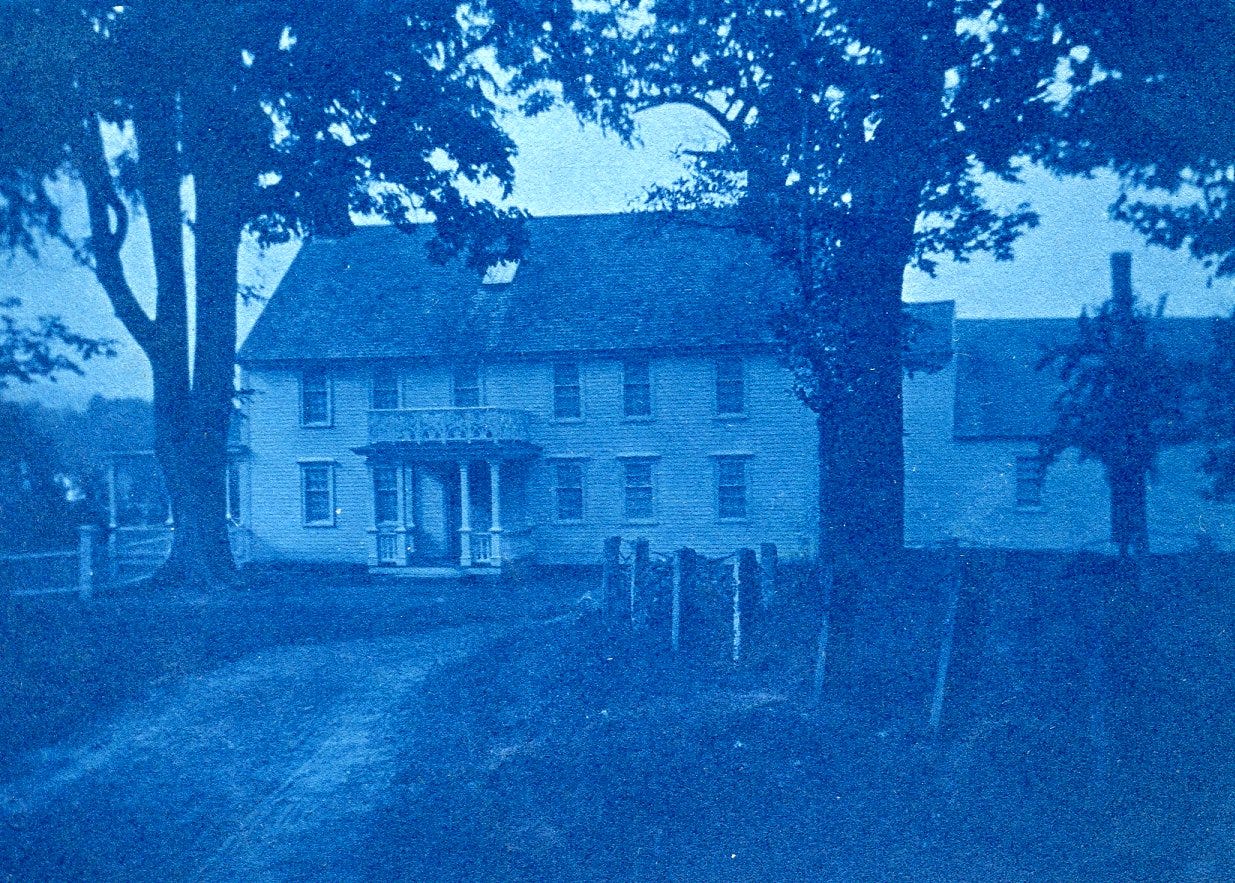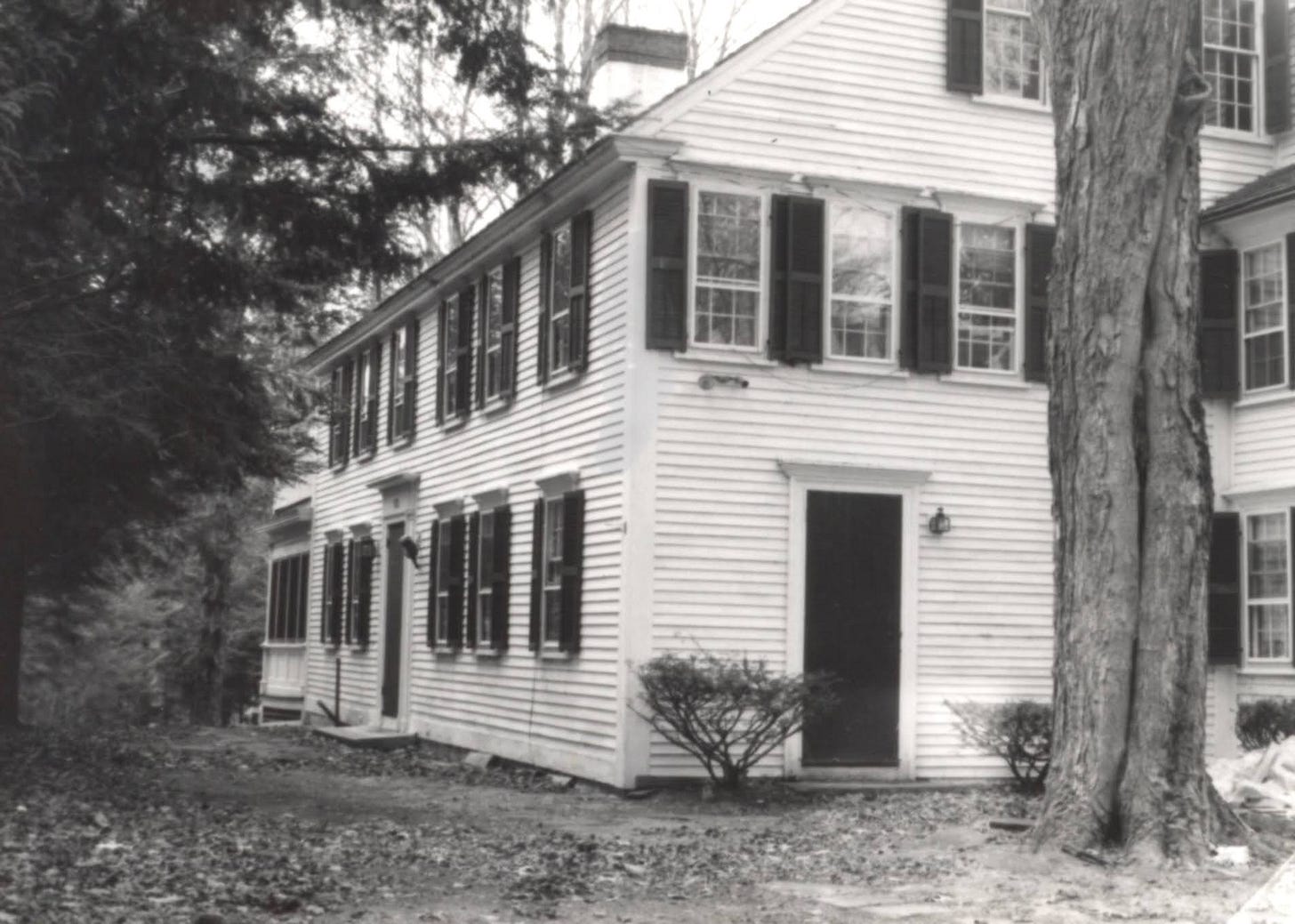Preston-King House
Located at 49 King Road. Only six bay house in the historic district. Here are some photos.
Description of house from Historic Registry
#30 Preston-King House , 1764 (King Road) - Contributing Building
The Preston-King House, a 2 1/2 story woodframe Georgian house, is the only 6 bay house of this period in the District. It is situated facing south, off Old Country Road, the main road through Town at that period. The main entrance is placed to the left of center, and has a Colonial Revival molded surround, flat pilasters with caps, a flat entablature and dentil molding below the projecting cornice. A vertically sheathed door is on the exterior; it hides an 8-panel door. A photograph from the early 1860's shows an enclosed gabled portico, which had been replaced in 1872 with an open flat-roofed portico with fancy columns and capitals, indistinct in the photograph.
The portico appears to cover the central two bays of the house, and has three sets of columns. In a photograph taken in 1914 by Charles Plumer, yet a different portico is in place. It is wide, but covers only the entry, with twin sets of square columns with a balustrade with square capped posts and turned balusters. The shallow hip roof of the portico is surmounted by a balustrade of flat-sawn decorative woodwork. Subsequently, this was removed, and the present relatively simple doorway remained. The window sash is replacement 6/9 with blinds, with typical Georgian molded window caps and surrounds. Twin windows in the gable ends retain old 6/9 sash. Eaves and eave returns are molded, and the roof is clad with wood shingles. An early 20th century Colonial Revival enclosed porch with 8/12, 12/12 and multi-grid windows extends across the west elevation and is surmounted by a balustrade with a simple railing. The front section has a paneled balustrade and capped posts, and the rear section is screened and has turned balusters.
A portion of the porch extends around the rear of the house to form an open deck with turned balusters. The rear elevation has a number of Colonial Revival additions. A story bay window with twin windows with 9/9 sash on its front and single 9/9 sash on the sides, with narrow blinds is found to the left of the porch. Another 1 story bay window is found further along the rear, with5 windows with 9/9 sash and narrow blinds. A multi-grid picture window is on its right with a pedimented doorway with a 6 panel door to its right.
At the northeast corner of the main house is a 1-bay, 2 1/2 story projection, which appears in the photograph from the 1860's, and presumably is of early date, as it has old 6/9 sash in its gable. The east elevation of the house also contains an entrance in its southeast bay, which was installed after the 1872 photograph. It has a simple molded surround and cornice and a vertically sheathed door, an instance of additional Colonial Revival additions to the house.
From the northeast projection, a 1 1/2 story gabled wing extends to the east; this wing is evident in the 1860's photograph. It has 6/9 sash in flat surrounds, with blinds. A doorway is placed toward its left, which has a 6 panel door in a flat surround, which has glazing in its top. The wing has a single dormer on both north and south, placed in the center of the wing. Window sash is 6/9, with flat trim. An arched carriage opening is located at the far end, with double shed doors and old strap hinges. A tall chimney rises from the rear of the roof nearer the main house.
The interior of the house was extensively remodeled in the Colonial Revival period, and today presents a handsome example of the Colonial Reviva1 sty1e.
The house is obscured by a high stockade white-painted fence and mature trees, but the property, like those of other members of the Barr family at #33 next door and #57 on Main Street, show evidence of the attention to landscaping in the shade trees, specimen plantings and shrubbery characteristic of the Colonial Revival period.
John Preston I (1739-1803) built this house in 1764. Preston was a doctor, a profession followed by his son of the same name. As well as being the town's leading physician, he was a member of the first Board of Selectmen and a member of the Convention for framing the State Constitution, also holding many local offices. His office was located in this house overlooking Appleton Common.
Following his death, the house passed to his youngest daughter Anna, who married Seth King in 1808. King was a hatter, whose shop had stood near the house since the 1790's. Active in military and civic matters, King later became involved in the manufacture of friction matches and broadcloth, both pioneer industries for the period. The house remained in the King family, passing to their daughter Francis Locke King, until circa 1900.
Shortly thereafter, it was purchased by Eugene and Elizabeth Barr Keyser. She was a sister of James C. Barr, Who owned much of the property on Main Street between the Old Country Road and the Turnpike, and Caroline Barr Wade, later owner of the Charles Barrett House (#70) and the Barrett Mansion (#71). All three children, as well as their mother and stepfather George Robert Barrett, were summer visitors. The house remained in the Keyser family until 1969.
Thursday, Sep 21, 2023 - 6 PM
A Presentation - “Big House, Little House, Back House Barn”
Location - Barrett House, 79 Main Street, New Ipswich
A New Hampshire Humanities event hosted by New Ipswich Historical Society Through architecture unique to northern New England, this illustrated talk focuses on several case studies that show how farmers converted their typical separate house and barns into connected farmsteads.
Thomas Hubka's research in his award-winning book, Big House, Little House, Back House, Barn: The Connected Farm Buildings of New England, demonstrates that average farmers were, in fact, motivated by competition with farmers in other regions of America, who had better soils and growing seasons and fewer rocks to clear.
The connected farmstead organization, housing equal parts mixed-farming and home-industry, was one of the collective responses to the competitive threat.
With a Bachelor’s degree in architecture and a MA from the University of Oregon, Hubka’s primary research and extensive list of publications have focused on the historic development and relationships between architecture/buildings and culture/people.
The program will follow a brief annual meeting that recaps the Society’s work this past year. Thursday, September 21 at 6:00 p.m. Barrett House Barn (79 Main Street, New Ipswich) For more on Mr. Hubka’s bio and the meeting agenda visit: www.newipswichhistoricalsociety.org
Free and open to the public!
James Roger diary entries
21st September 1912
Cold, raw day with northeast wind. David with Daniel in morning; then went to Whitneys’ with H. Royce for rocks for Mr. Barrett. Dan & him went to Depot in afternoon for piano to Mr. Lowe’s. I went to mail with A. Thayer; picked 3 broilers and cleaned Church. Got letters from Alice and p.c. from Hamish. Also letter from May with children’s exercises at school.







And no chicken is safe in Town with James Roger around.
Nice description of the Preston-King house. Now we know why it's so difficult to identify historic houses. Besides the changes in flora around an old house we also have to deal with modifications of the structure. The Prestons, Barrs, and Kings owned multiple properties. So identifying a person in an undated photo in front of one of these homes is difficult.